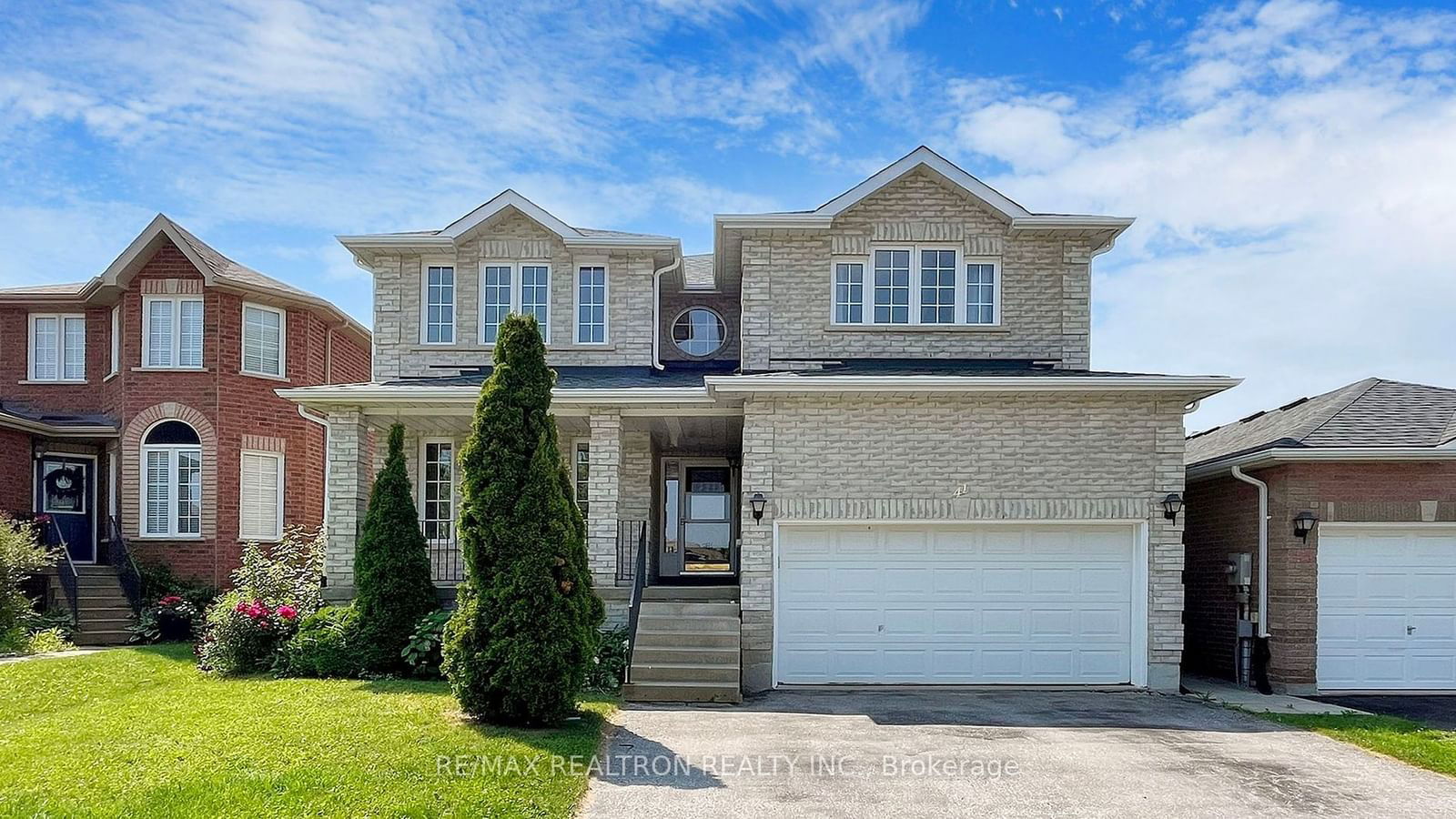$999,000
4-Bed
3-Bath
3000-3500 Sq. ft
Listed on 6/20/24
Listed by RE/MAX REALTRON REALTY INC.
Beautifully Renovated Double Garage Detached W/Over 3000Sf *Refinished Hardwood Fls On Main Fl & Brand New Laminate On 2nd Fl *Refinished Oak Staircase *Renovated Modern Kit W/Large Centre Island With Breakfast Bar, Quartz Countertops & Connecting Backsplash *S/S Appliances & New Laminate Fls *Smooth Ceiling Throughout Main Fl W/New Potlights & Light Fixtures *Large Open Living Rm W/Gas Fireplace *Library/Office On Main Fl W/Double French Doors *Main Fl Laundry W/New Sink & Direct Access To Garage *4 Gorgeous Large Sized Bedrooms *All Renovated & Refreshed Bathrooms W/Quartz Counters & Light Fixtures *Large Open Unfinished Basement W/Walk-up Separate Entrance For Great Potential Future In-Law Suite *Great Safe Welcoming Community & Quiet Street!
School Information - Elementary School - Mapleview Heights Elementary & Warnica Public School (French) **Secondary School - Innisdale Secondary School (French Immersion At Same School)
S8463640
Detached, 2-Storey
3000-3500
12
4
3
2
Attached
4
16-30
Central Air
Full
Y
Brick
Forced Air
Y
$6,022.70 (2024)
111.30x39.38 (Feet)
